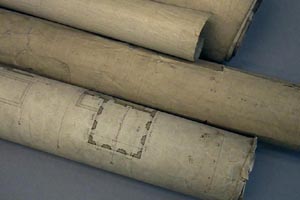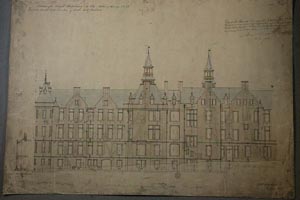-
Before and After Pictures
- Humidification and Pressing
- Tears and Creasing
Core Conservation
Architectural Plans
LHSA has a large collection of architectural plans, many of which are in poor condition and improperly housed. Conservation work is ongoing and plans from LHB7, LHB44 and GD16 have been treated to date. In addition, an important series of LHB1 plans from the office of David Bryce, which date from 1872 to 1877 and detail the re-building of the Royal Infirmary of Edinburgh (RIE) in 1729, have undergone conservation treatment. These serve as a case study to illustrate the type of conservation work carried out on architectural plans in the collections.
Case study: background
The Bryce plans were originally housed in the RIE Architect's Office. Some of the drawings were dispersed during a period of planned re-building of the Lauriston Place site during the 1960s, finding their way eventually to the National Monuments Record (Scotland). In 2001, they were reunited with others that had been transferred from the RIE to LHSA. Despite the impressive number of plans that have survived (72), it is also clear that others still remain unaccounted for. Given their cultural value, the plans held by LHSA were made a high conservation priority.
Case study: condition
The plans are on good quality drawing paper and have been executed with black ink and coloured wash. Pencil annotations can be found, as well as various signatures and other ink inscriptions. Drawn overlaps are occasionally found attached. Previous inappropriate handling and storage had resulted in heavy surface dirt and extensive physical damage such as creases, tears and losses, and clumsy local repairs were often present. Although the cloth backing to many of the plans had provided protection, the fact that they had been stored tightly rolled meant that accessing the plans without causing further damage was extremely difficult.
Case study: treatment
Treatment was undertaken by the LHSA Paper Conservator in 2000-2001 and included surface cleaning using a chemical sponge and eraser, and removal of previous repairs. This was done mechanically where possible, and steam or acetone applied only when necessary. Tears/losses were repaired/infilled using wheat starch paste and Japanese paper. The plans were then humidified and pressed and stored in custom-made Melinex® (inert polyester) sleeves. Photographic and written documentation of the treatment was also produced. Good quality plan chests were purchased to safely store the treated plans.
36 of the plans were then digitised as part of The Drawn Evidence project, funded by the Research Support Libraries Programme and led by Dundee University Archive Service. Its aim was to provide a representative sample of Scottish architectural plans, drawings and associated material accessible in digital format via the project website.
Conclusion
The level of conservation treatment undertaken on architectural plans is kept to the minimum necessary in order to enable the plans to be stored and accessed safely and effectively, and is carefully executed in line with guidelines on professional best practice. Work now continues with the other plans in the collections.
 |
 |
Designed by the Learning Technology Section, © The University of Edinburgh

